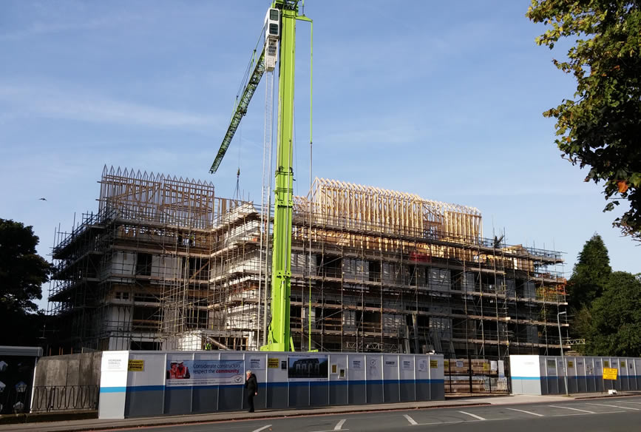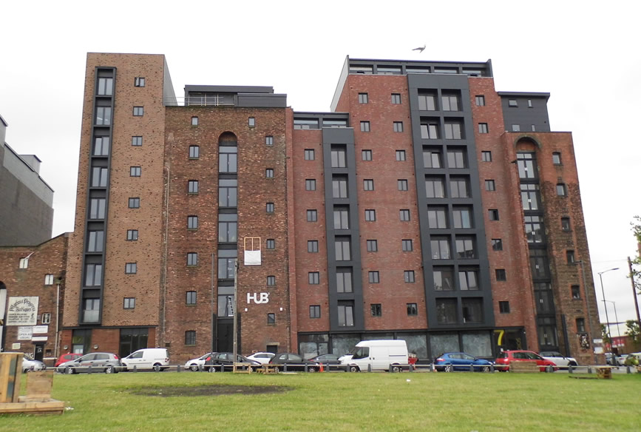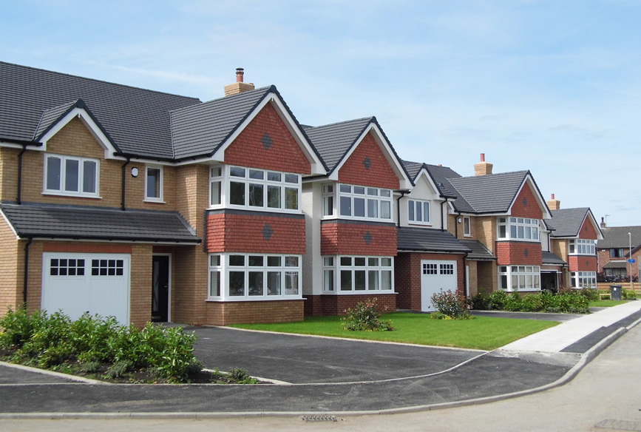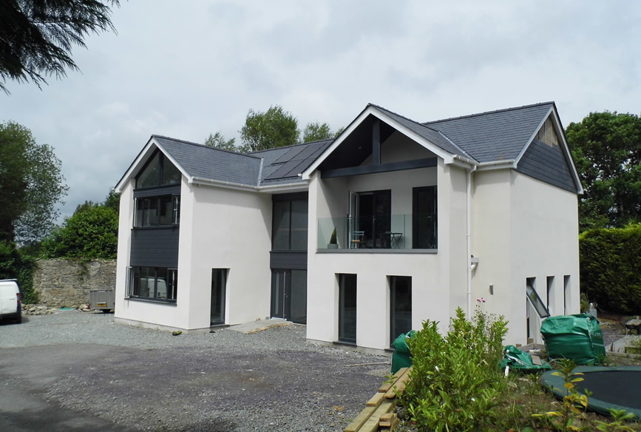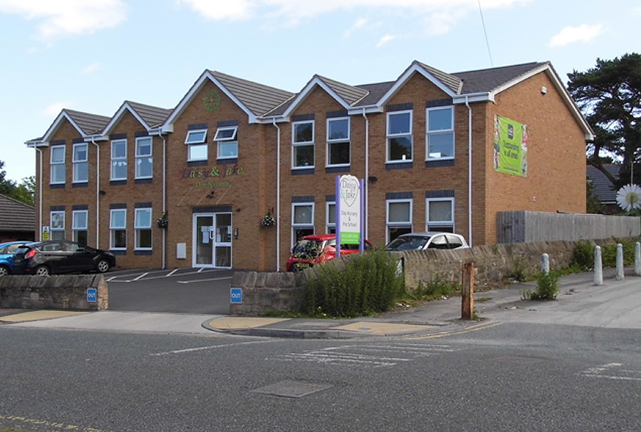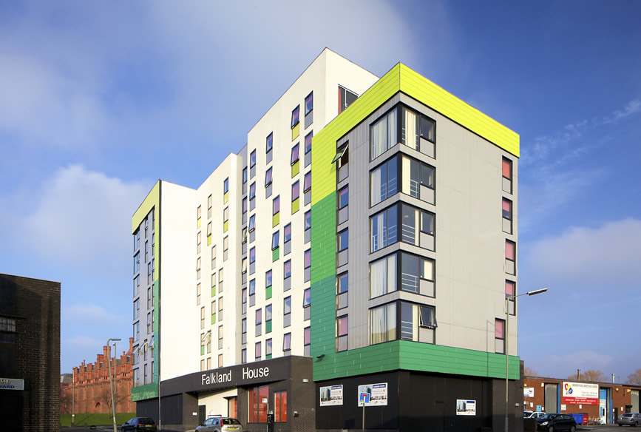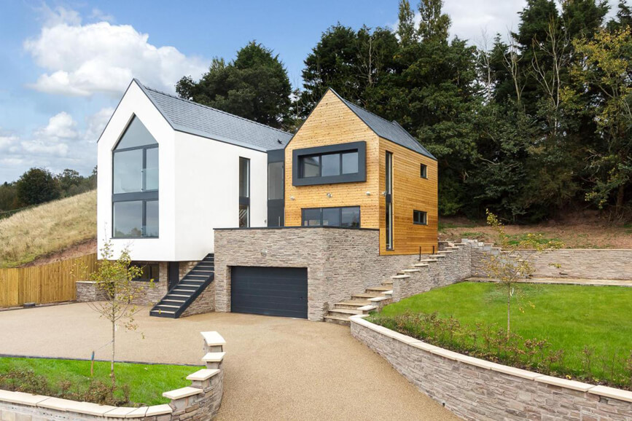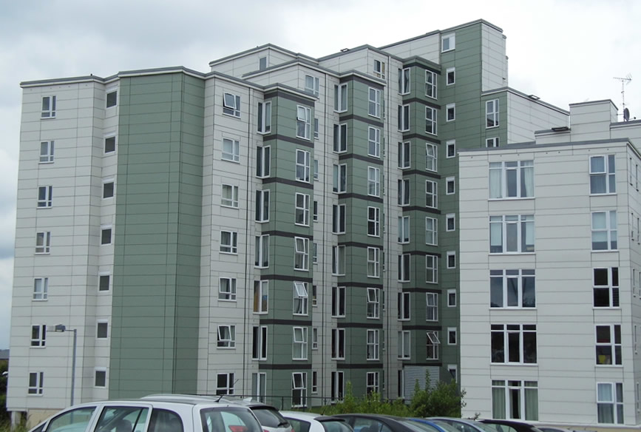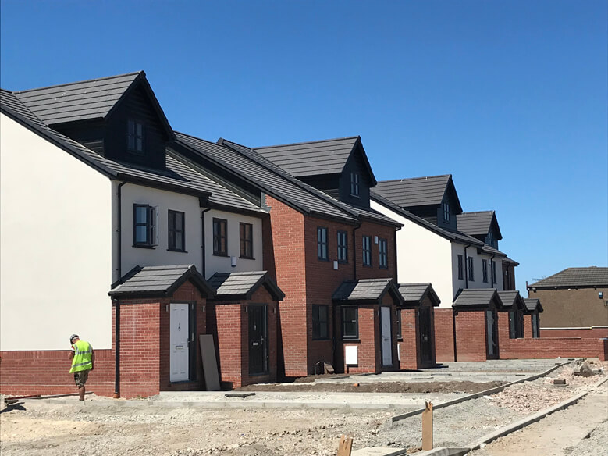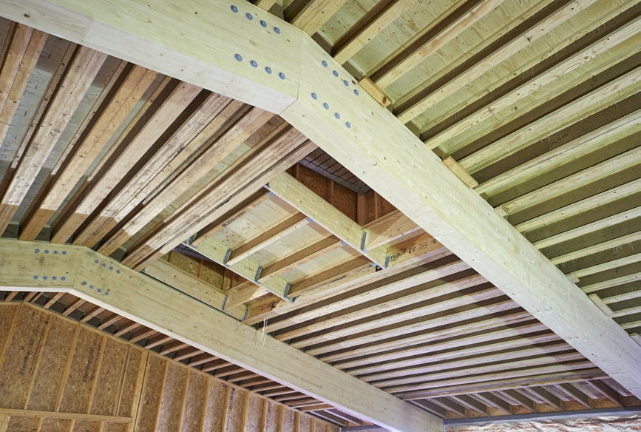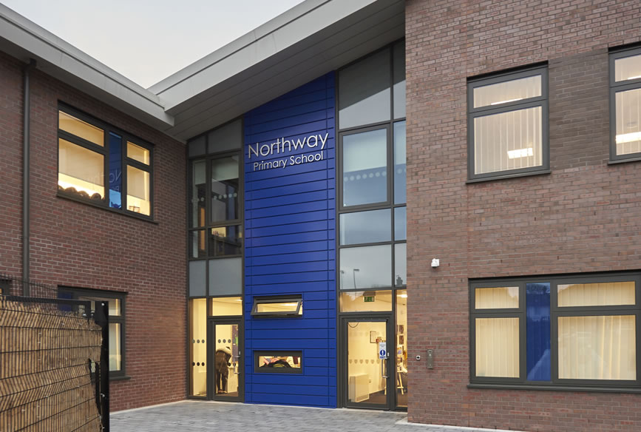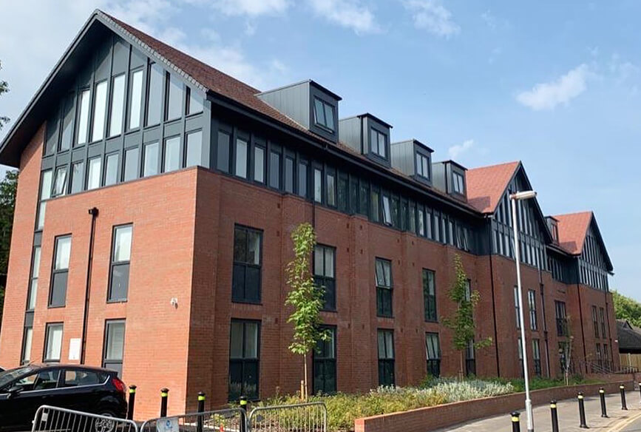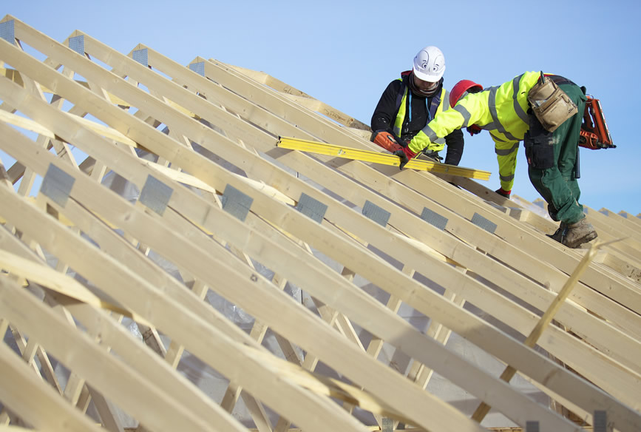-
Bellerive Sixth Form College
SticX was given the task to design a timber structure for the new sixth form school, Bellerive, Liverpool.... -
Bridgewater Street
SticX worked with architects and structural engineers to integrate the development for two upward extensions and two... -
Chapel Lane
Chapel Lane consisted of six detached timber frame houses, in North Liverpool. We provided a full timber kit includi... -
Coach House
We manufactured a full timber kit including Timber Frame Panels, metal web SpaceJoists and Roof Trusses for a privat... -
Daisy and Jake, Pre-School
The design and construction of timber frames for a private children’s nursery. It is not only housing that we are... -
Duke Street
This project was for the extension for student accommodation on top of an old, well-known building in Liverpool City... -
Falkland Street
This was for the extension of an old, well-known building in Liverpool city centre. The project added three storeys ... -
Hamilton Hub
A former office building in Birkenhead which we provided a timber frame extension for YPG Developments. Now providin... -
Infill Panels/Upward Extension
A complex project; incorporating concrete, steel and timber framing. SticX brief for this project was to work wit... -
Ladysmith Road
Ladysmith Road was a housing project in Grimsby for our client YPG. For each house we used 38 x 140 C16 External pan... -
New Park Primary School
New Park Primary School was part of the Mayor's Liverpool School's Investment programme.... -
Northway Primary School
Northway Primary School was part of the Mayor's Liverpool School's Investment programme.... -
Orme House
Orme House is a block of 60 units which was manufactured completely off site. It was an investment opportunity in th... -
Park Road, St Helens
The design and construction of timber frames for 35 units of social housing including a block of 3 storey flats. ...
FIND US
QUICK LINKS
OPENING TIMES
Monday - Friday: 9am - 5pm
Saturday: Closed
Sunday: Closed

