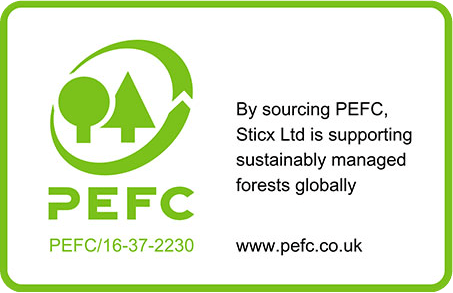Posi-Joists
Under the licence of MiTek UK & Ireland, JoistZ are able to design, supply and install CE marked, 100% PEFC certified Metal-Web Open Floor Posi-Joists.
We design and manufacture for all types of building, a joist with a superior span, that doesn’t shrink and allows services to pass freely within the web.
Joistz for Steel Frames - We are able to use Posi-Joists for the structural timber floors within multi-storey, steel framed buildings. Using joists with steel frames is a quicker, more sustainable and cost effective process of build. They can be Top Chord Support or Bottom Chord Support.
Joistz for Timber Frames - We can supply Posi-Joists for standard timber frame. These can be top hung or can be fitted to a rim board or ring beam to satisfy the requirements of disproportionate collapse.
Joists on Block Work (Masonry) - Posi-Joists can be designed to sit in hangers on the face of the wall or to sit on block work with end columns. This makes it easier to create an airtight building without the use of additional end caps or complicated on-site adjustments. Our SpaceJoists have a wide variety of end details which can eliminate the need for notching or drilling whilst having the flexibility of being able to meet the needs of the individual building specifications.
Benefits
Posi-Rafters
Posi-Rafters are a more efficient way of forming an attic space through using off-site construction. We can provide Loose Posi-Rafters or Cassette Posi-Rafters which would enable a speedier installation time on site.
Posi-Rafters are constructed with plated blocks which allows for the support to be sunk into the joist minimising down stand.
The table shown to the right displays the spans we can achieve with Posi-Rafters. This table is indicative and only to be used as an estimating tool. The spans are calculated using typical roof loading when using TR26 timber.
| Web Type | Depth (mm) | Centres (mm) | Width (mm) | Flat Roof Span (<5∞) | Pitched Roof Span (45∞) |
|---|---|---|---|---|---|
| PS9 | 225mm | 600 | 47 x 72 47 x 97 47 x 122 47 x 72 | 5150 5650 6100 | 4500 4950 5350 |
| PS10+ | 253mm | 600 | 47 x 72 47 x 97 47 x 122 | 5900 6500 7000 | 5100 5650 6050 |
| PS12 | 304mm | 600 | 47 x 72 47 x 97 47 x 122 | 6650 7300 7850 | 5800 6400 6900 |
| PS14 | 373mm | 600 | 47 x 72 47 x 97 47 x 122 | 7800 8550 9150 | 6750 7500 8050 |
| PS16 | 421mm | 600 | 47 x 72 47 x 97 47 x 122 | 8550 9350 10050 | 7350 8050 8800 |
Roof Trusses
Roof Trusses are the most popular form of roof framing within the UK. They provide a flexible, quick installation at a lower cost.
Depending on the specific requirements of the customer’s project, we have a team of experienced, professional designers who can decide the best solution for your roof framing based on the range of Roof Truss configurations available. The variation of roofing arrangements possible with truss rafters is unlimited. Our trusses are produced with precise manufacturing which enables them to be delivered to site and erected immediately.
Our trusses are designed in accordance to the current codes of practice, which is BS 6399-1, BS EN 1991-1-1 and EC5. The timber which we use is kiln dried and stress graded which complies with the current European and British standards.






